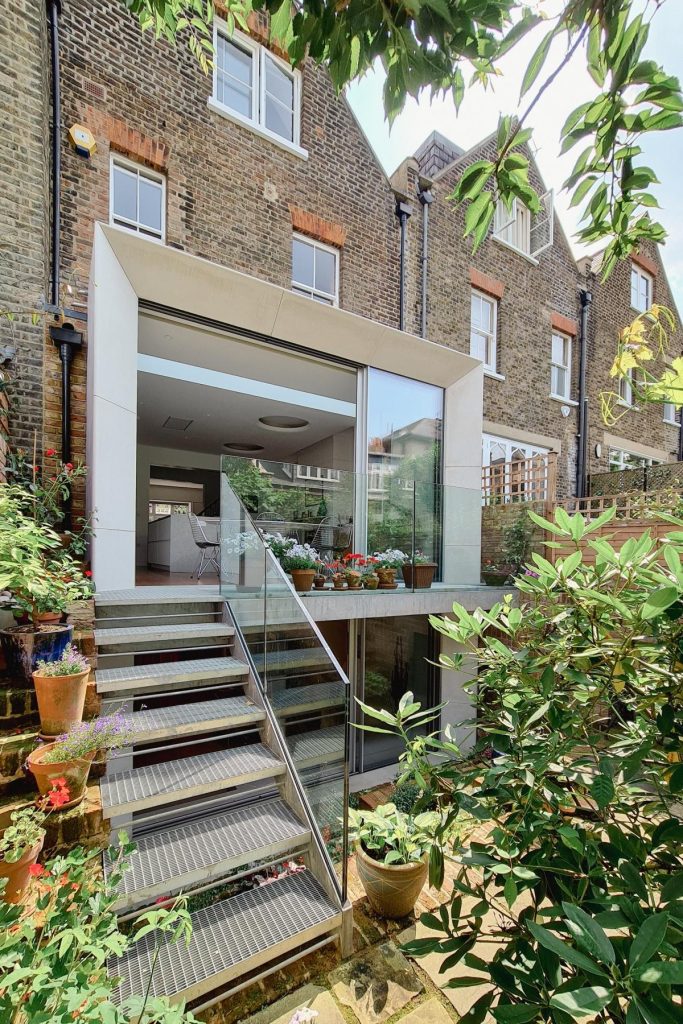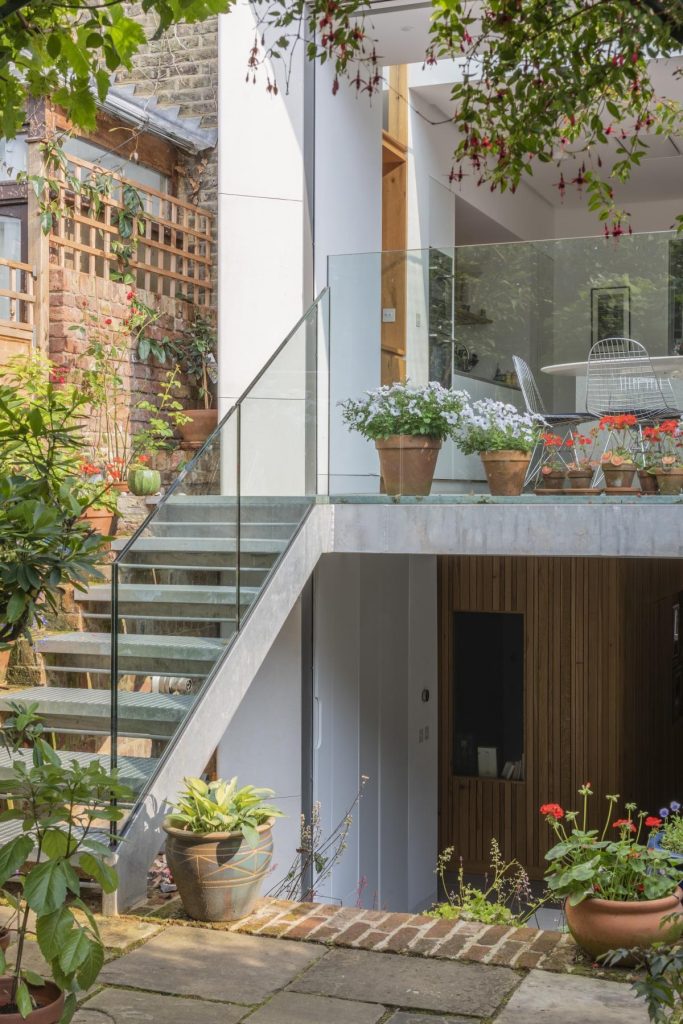Project Overview
Architect : Paul Archer Design
Main Contractor : Clearly Rennovations
Cladding Installation Contractor : Chiltern Contracts
Stone Cutting and Masonry : Farleigh Masonry
Fixings Design Consultant : Harrison GoldmanProject Brief : Supply and installation of Portland Stone cladding to rear extension
Material Selection : Portland Stone (Perryfield Whitbed)
A large double-height glass extension elegantly connecting home and garden in North London. A feature of the extension is the Portland Stone ‘frame’ to the extension, which creates a contemporary aesthetic with a traditional stone selection that acknowledges the traditions in the facades of the streets of London. The stone is a substantial presence, with the entire extension clad to appear as though formed of one solid stone box.
Through detailed consultation with the design team, we worked closely with he quarry to select the appropriate block prior to cutting. The cladding panels featured a complex inverted angle which receeded at 45 degrees to meet the glass, and mitred joints at the corners – where the horizontal architrave meets the vertical pilasters. Cutting of the Portland Stone frame was expertly carried out by Farleigh Masonry.
The fixings design included a heavy duty horizintal rail which supports the load of the stone architrave, with each stone section secured with stainless steel brackets bolted to threaded dowels embeded and glued into the Portland Stone. The vertical elements were secured by a more traditional method of stainless steel retraint fixings, with the load transferred to a floor plate at ground level.


